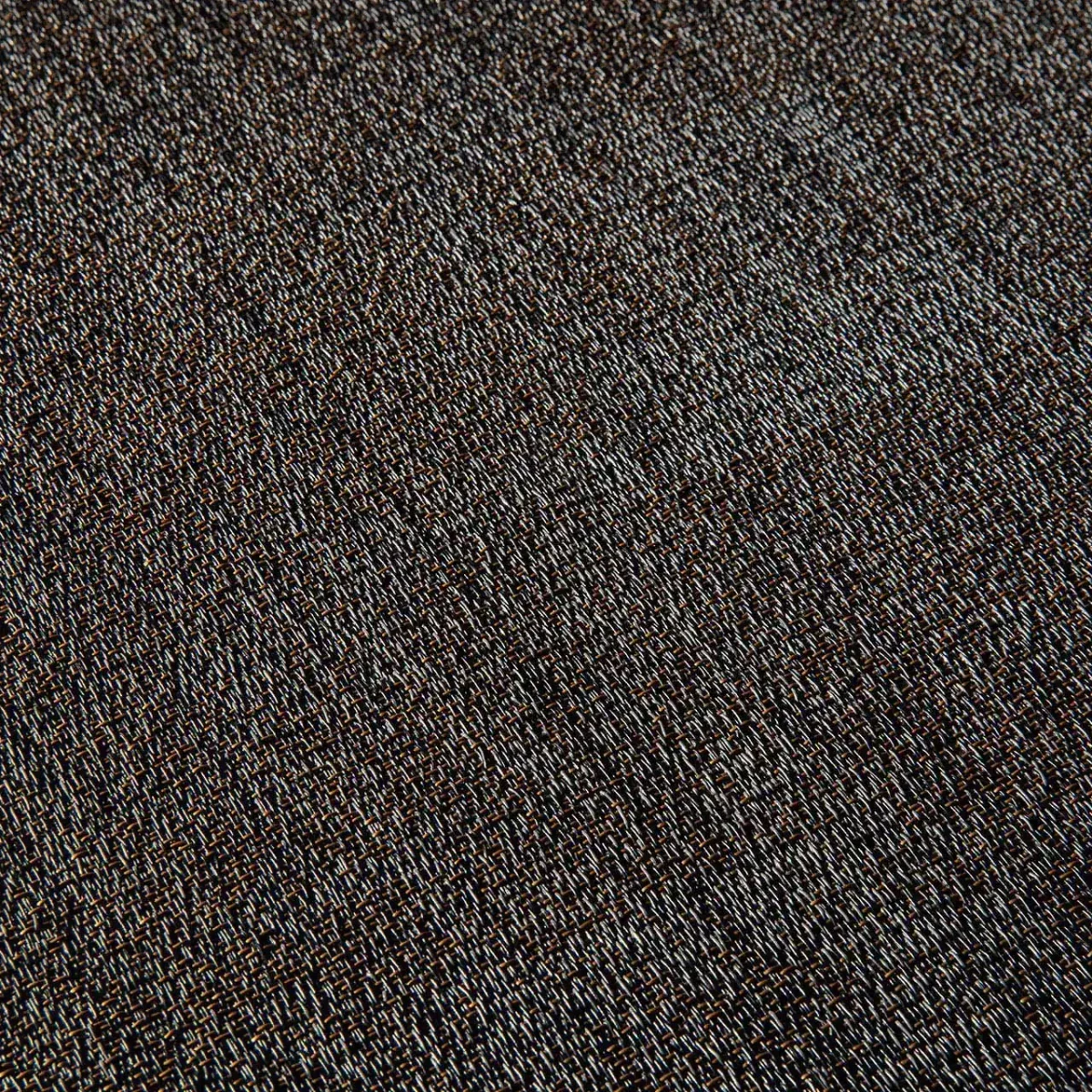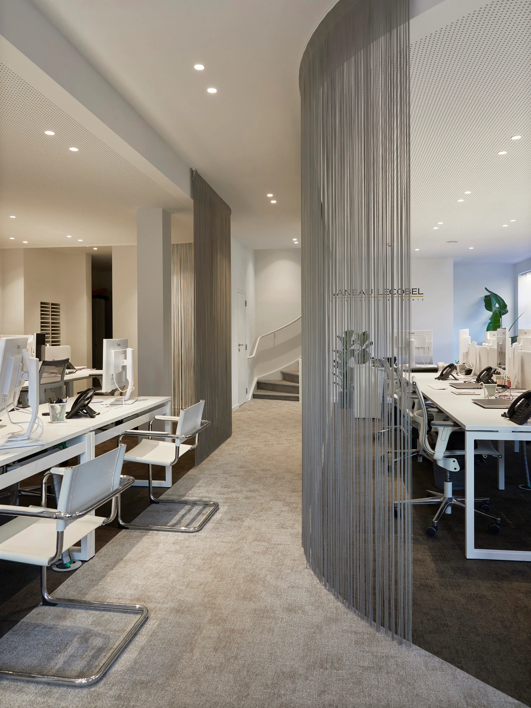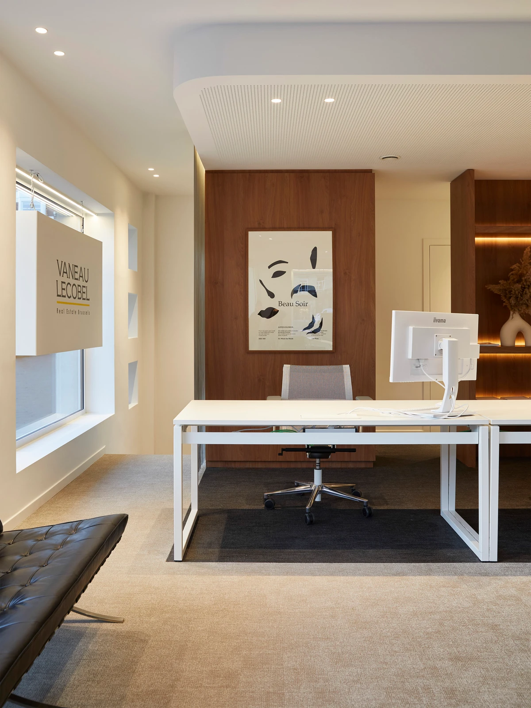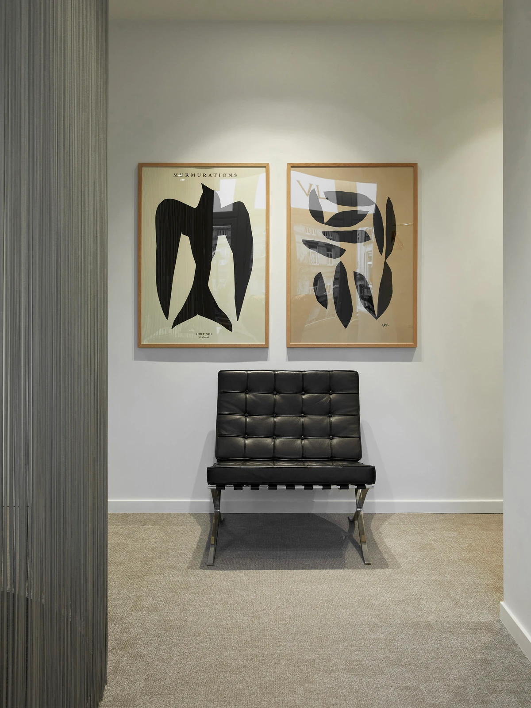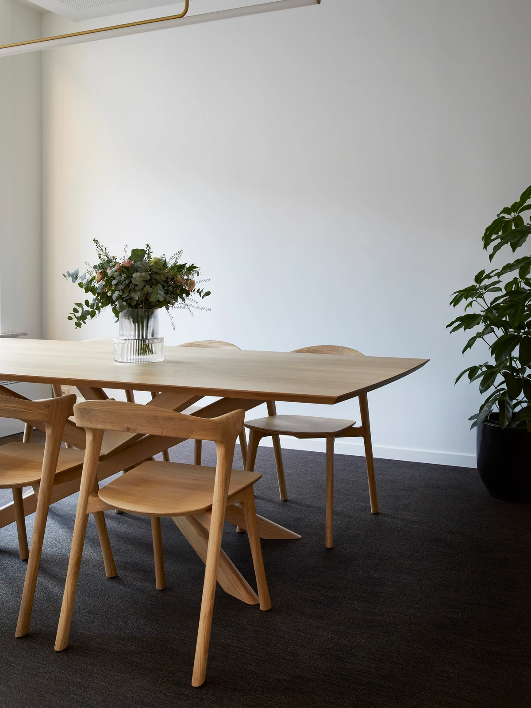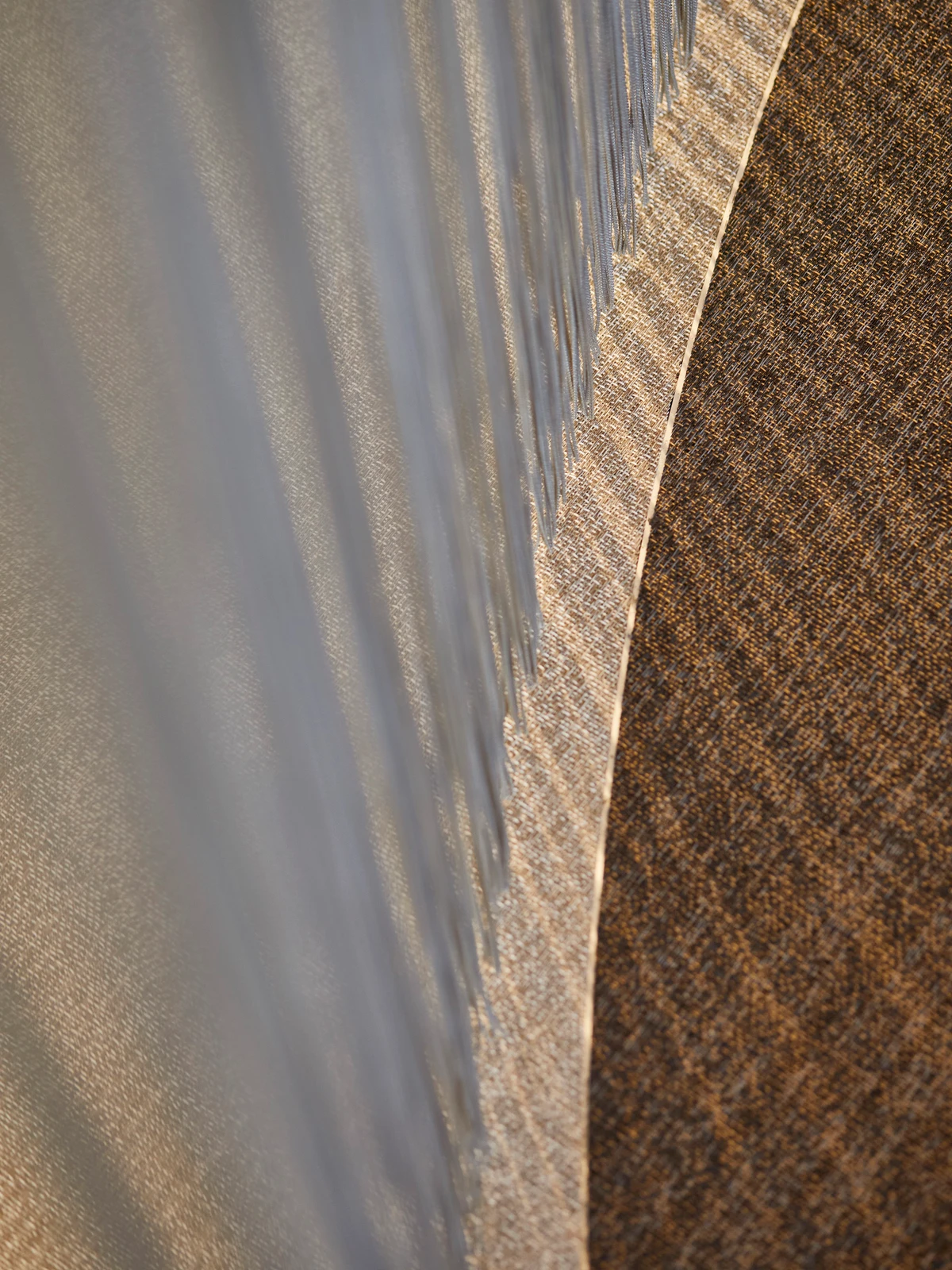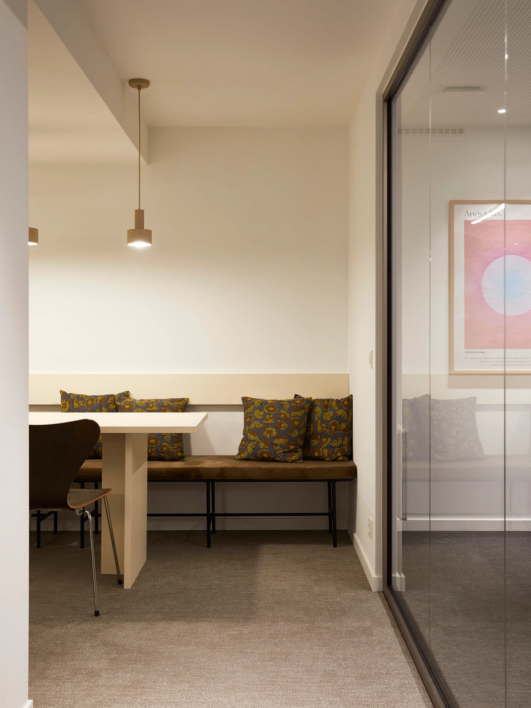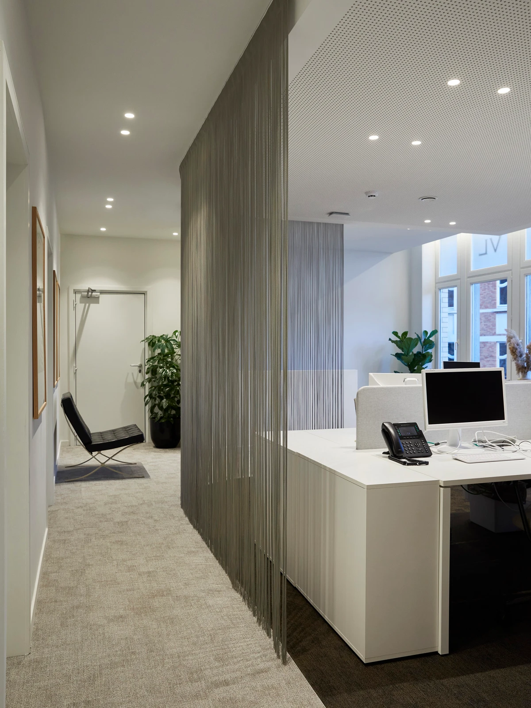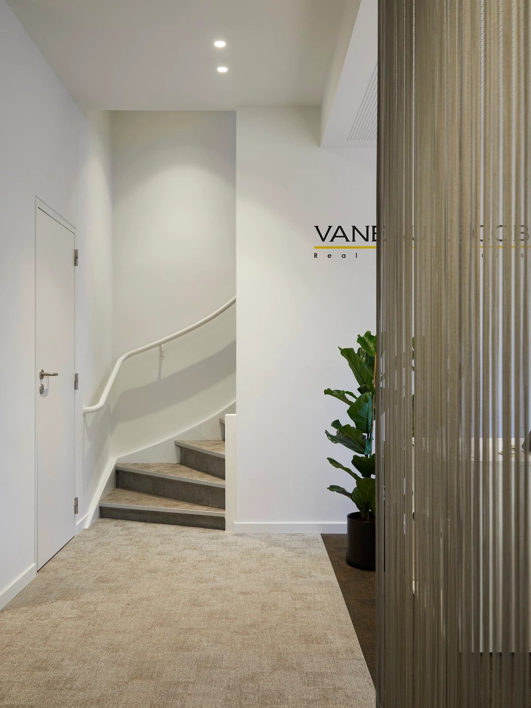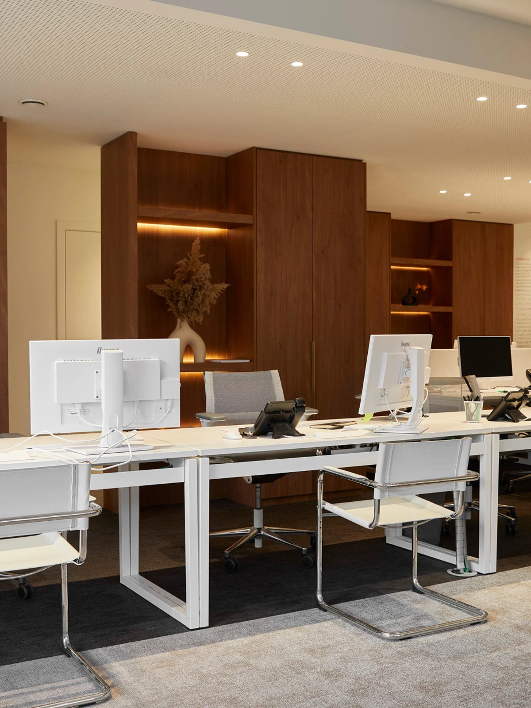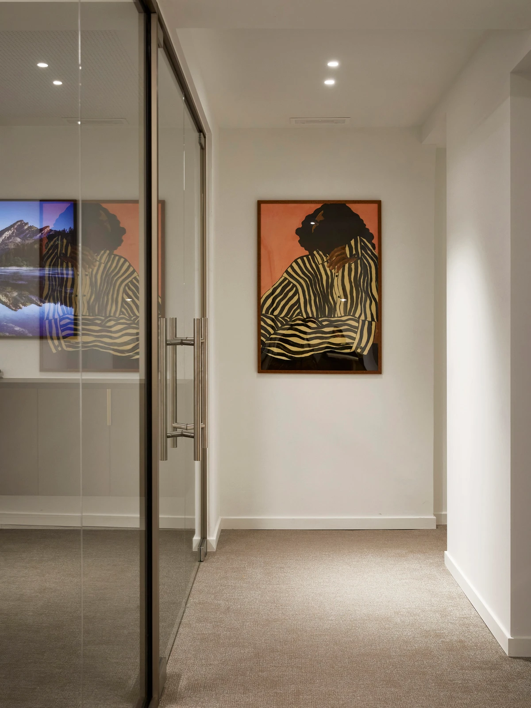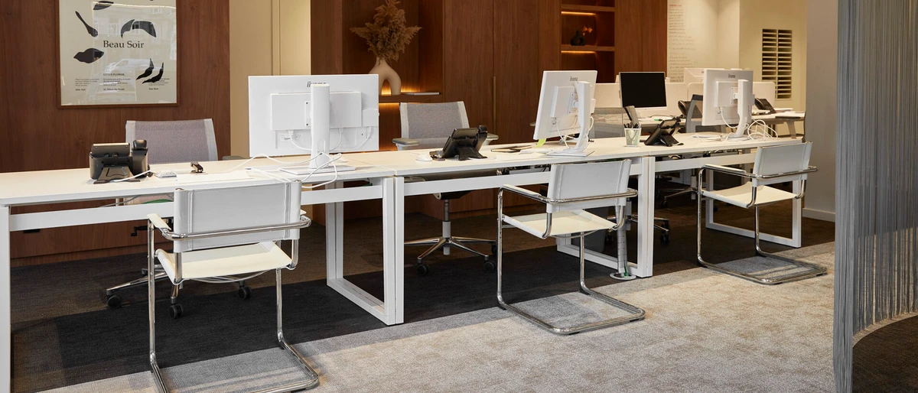
“The goal was to transform a former bank into a modern and functional workspace for Vaneau Lecobel. Our team has created a unified workspace that strikes a balance between form and function. Our design approach is a symphony of floor (2TEC2) and ceiling work, utilising different materials and heights to mark a distinction between areas and create a visually appealing atmosphere.” – Homa Interiors
Floor in this project
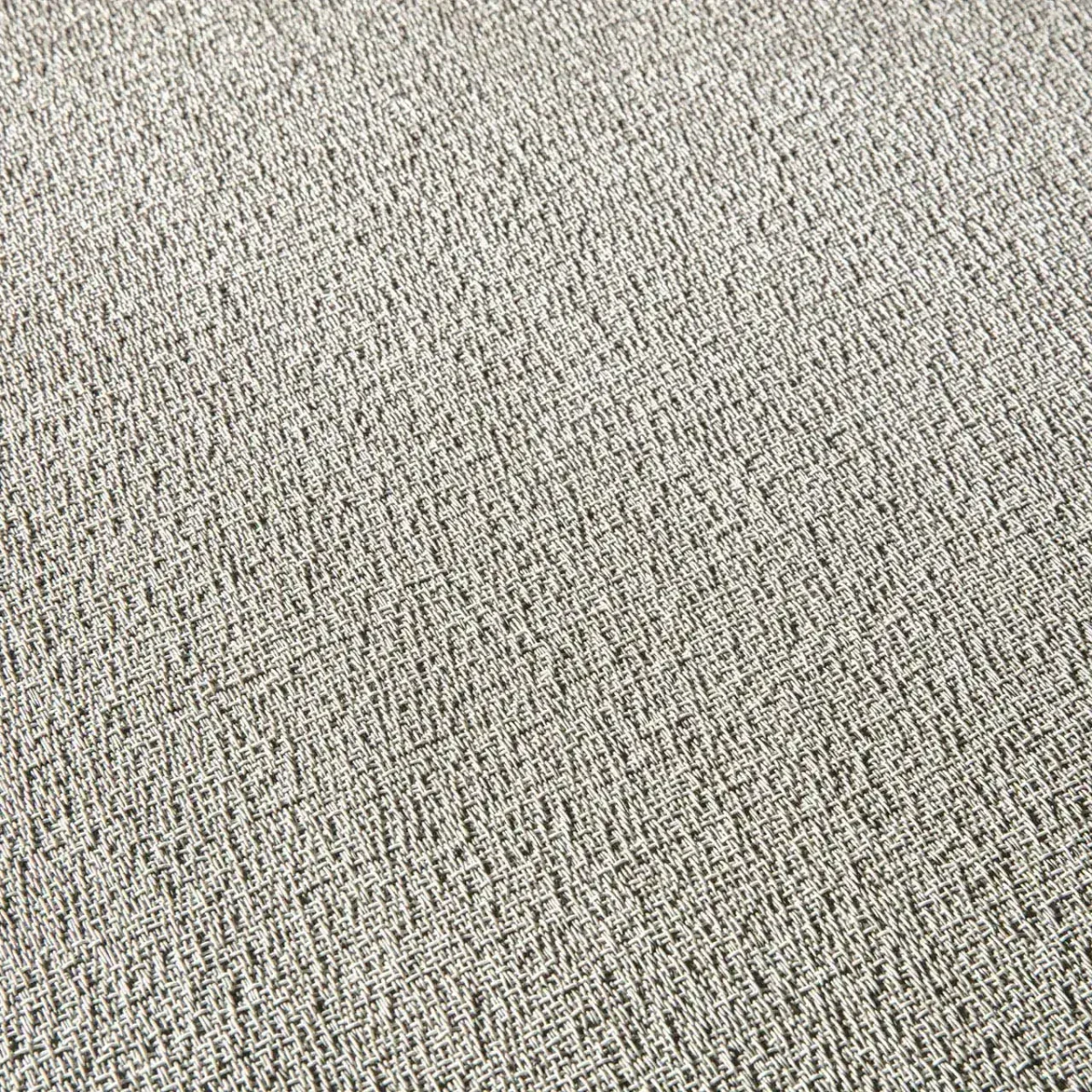
Hybrid Helios
